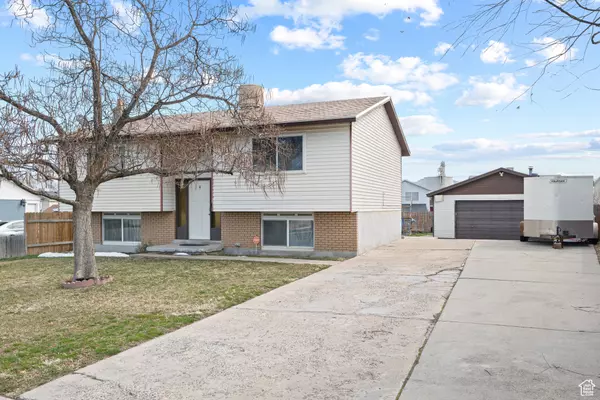For more information regarding the value of a property, please contact us for a free consultation.
3599 S CANDIS DR W Magna, UT 84044
Want to know what your home might be worth? Contact us for a FREE valuation!

Our team is ready to help you sell your home for the highest possible price ASAP
Key Details
Property Type Single Family Home
Sub Type Single Family Residence
Listing Status Sold
Purchase Type For Sale
Square Footage 1,840 sqft
Price per Sqft $248
Subdivision Stephanie Estates
MLS Listing ID 2072388
Sold Date 04/28/25
Style Split-Entry/Bi-Level
Bedrooms 4
Full Baths 1
Three Quarter Bath 1
Construction Status Blt./Standing
HOA Y/N No
Abv Grd Liv Area 928
Year Built 1977
Annual Tax Amount $2,858
Lot Size 9,583 Sqft
Acres 0.22
Lot Dimensions 0.0x0.0x0.0
Property Sub-Type Single Family Residence
Property Description
Welcome to Your Next Home in Stephanie Estates Magna! Step into this beautifully maintained split-entry level home that offers comfort, space, and flexibility-all in one perfect package. From the moment you walk in, you'll feel the warmth of a home that's been lovingly cared for and thoughtfully updated. The heart of the home is the spacious and open kitchen, ideal for cooking, gathering, and making memories. Just off the dining area, step out onto a newer, oversized deck-perfect for summer BBQs, relaxing mornings, and hosting family and friends. With generously sized bedrooms and updated bathrooms, everyone in the family gets their own space to unwind. Fresh paint and sleek laminate flooring throughout add a clean, modern touch. The finished basement offers even more living space with large bedrooms, a brand-new bath, and a private entrance-giving you endless possibilities for multi-generational living, a guest suite, or even rental potential. Outside, the perks just keep coming: a huge backyard with a swing set for the little ones, plenty of room for family gatherings, and a massive driveway with tons of parking space. And if you need room for your toys, tools, or small business equipment, the 4-car garage has you covered with extra space for your RV, trailers, or work gear. Located in the peaceful and sought-after Stephanie Estates neighborhood, this home offers the perfect balance of tranquility and convenience.
Location
State UT
County Salt Lake
Area Magna; Taylrsvl; Wvc; Slc
Zoning Single-Family
Direction GPS.
Rooms
Basement Daylight, Full, Walk-Out Access
Main Level Bedrooms 2
Interior
Interior Features Range/Oven: Free Stdng.
Heating Forced Air, Gas: Central
Cooling Central Air
Flooring Carpet, Tile, Vinyl
Fireplace false
Appliance Portable Dishwasher, Range Hood, Refrigerator
Exterior
Exterior Feature Basement Entrance, Double Pane Windows, Walkout
Garage Spaces 4.0
Utilities Available Natural Gas Connected, Electricity Connected, Sewer Connected, Water Connected
View Y/N No
Roof Type Asphalt
Present Use Single Family
Topography Curb & Gutter, Fenced: Part, Sprinkler: Auto-Full, Terrain, Flat
Accessibility Accessible Hallway(s)
Total Parking Spaces 10
Private Pool false
Building
Lot Description Curb & Gutter, Fenced: Part, Sprinkler: Auto-Full
Story 2
Sewer Sewer: Connected
Water Culinary
Structure Type Aluminum,Brick
New Construction No
Construction Status Blt./Standing
Schools
Elementary Schools Magna
Middle Schools Matheson
High Schools Cyprus
School District Granite
Others
Senior Community No
Tax ID 14-33-227-065
Acceptable Financing Cash, Conventional, FHA, VA Loan
Horse Property No
Listing Terms Cash, Conventional, FHA, VA Loan
Financing FHA
Read Less
Bought with Real Broker, LLC



