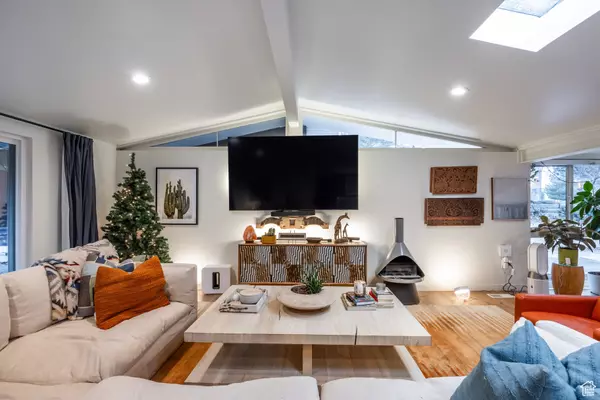For more information regarding the value of a property, please contact us for a free consultation.
4253 S OLYMPUS VIEW DR Salt Lake City, UT 84124
Want to know what your home might be worth? Contact us for a FREE valuation!

Our team is ready to help you sell your home for the highest possible price ASAP
Key Details
Property Type Single Family Home
Sub Type Single Family Residence
Listing Status Sold
Purchase Type For Sale
Square Footage 2,051 sqft
Price per Sqft $433
Subdivision Maywood Hills
MLS Listing ID 2057099
Sold Date 02/26/25
Style Rambler/Ranch
Bedrooms 3
Full Baths 2
Construction Status Blt./Standing
HOA Y/N No
Abv Grd Liv Area 2,051
Year Built 1955
Annual Tax Amount $5,104
Lot Size 8,276 Sqft
Acres 0.19
Lot Dimensions 0.0x0.0x0.0
Property Sub-Type Single Family Residence
Property Description
Discover this beautifully updated modern home perfectly positioned at the base of Mt. Olympus in Holladay, UT. With an open floor plan and detached office space, this home is as functional as it is stylish. Step outside to enjoy an impressive deck, and a private, landscaped backyard with a full sprinkling system and fencing-your personal oasis. Recent upgrades include a new roof, UV-protected windows with electric shades, a reverse osmosis water system, front yard xeriscaping for effortless maintenance, and custom shelving throughout. Located just minutes from Utah's world-renowned ski resorts, this home offers unparalleled access to the slopes, hiking trails, and the best outdoor adventures. Plus, you're moments away from top-notch dining, shopping, and amenities, blending luxury living with everyday convenience. Make this incredible mountain retreat your new home and start living the lifestyle you've always dreamed of!
Location
State UT
County Salt Lake
Area Holladay; Millcreek
Zoning Single-Family
Rooms
Basement None
Primary Bedroom Level Floor: 1st
Master Bedroom Floor: 1st
Main Level Bedrooms 3
Interior
Interior Features Bath: Master, Bath: Sep. Tub/Shower, Closet: Walk-In, Disposal, Range: Gas, Vaulted Ceilings, Low VOC Finishes, Smart Thermostat(s)
Heating Forced Air, Gas: Central
Cooling Central Air
Flooring Hardwood, Laminate, Tile
Fireplace false
Appliance Refrigerator
Laundry Electric Dryer Hookup
Exterior
Exterior Feature Skylights, Sliding Glass Doors, Patio: Open
Utilities Available Natural Gas Connected, Electricity Connected, Sewer: Public, Water Connected
View Y/N Yes
View Mountain(s), Valley
Roof Type Flat
Present Use Single Family
Topography Fenced: Full, Sprinkler: Auto-Full, View: Mountain, View: Valley
Accessibility Single Level Living
Porch Patio: Open
Total Parking Spaces 3
Private Pool false
Building
Lot Description Fenced: Full, Sprinkler: Auto-Full, View: Mountain, View: Valley
Faces West
Story 1
Sewer Sewer: Public
Water Culinary
Structure Type Cedar
New Construction No
Construction Status Blt./Standing
Schools
Elementary Schools Oakridge
Middle Schools Churchill
High Schools Skyline
School District Granite
Others
Senior Community No
Tax ID 22-02-234-012
Acceptable Financing Cash, Conventional, FHA, VA Loan
Horse Property No
Listing Terms Cash, Conventional, FHA, VA Loan
Financing Conventional
Read Less
Bought with The Group Real Estate, LLC



