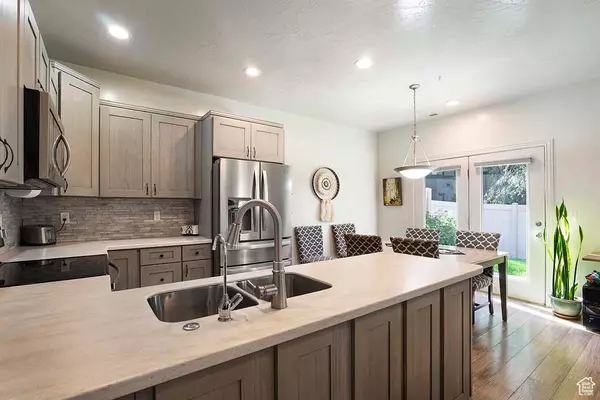For more information regarding the value of a property, please contact us for a free consultation.
960 E 6795 S Midvale, UT 84047
Want to know what your home might be worth? Contact us for a FREE valuation!

Our team is ready to help you sell your home for the highest possible price ASAP
Key Details
Property Type Townhouse
Sub Type Townhouse
Listing Status Sold
Purchase Type For Sale
Square Footage 1,420 sqft
Price per Sqft $325
Subdivision Cottages @ 9Th
MLS Listing ID 2018491
Sold Date 10/03/24
Style Townhouse; Row-end
Bedrooms 3
Full Baths 1
Half Baths 1
Three Quarter Bath 1
Construction Status Blt./Standing
HOA Fees $332/mo
HOA Y/N Yes
Abv Grd Liv Area 1,420
Year Built 2004
Annual Tax Amount $4,461
Lot Size 1,742 Sqft
Acres 0.04
Lot Dimensions 0.0x0.0x0.0
Property Sub-Type Townhouse
Property Description
Wow! A great Cottages at 9th townhome with a beautiful new kitchen with solid surface countertops and stainless steel appliances. The great room is light and bright with luxury vinyl tile and a half bath on main. Upstairs has 3 bedrooms, primary bedroom bath has new shower with tile countertops, new vessel sinks, faucets and hardware. Additional features include vaulted ceiling in primary bedroom with a walk in closet. Laundry on upper level near bedrooms and a perfect exterior patio for a BBQ and a one car garage. HOA has pool and clubhouse. Don't miss out on this terrific townhome!
Location
State UT
County Salt Lake
Area Murray; Taylorsvl; Midvale
Zoning Multi-Family
Direction Enter off 9th East (6740 So.) at the bootcamp sign go in - turn right on 950 E. and left on 6795 So. to 960 E. to 960 E. on the right side.
Rooms
Basement None
Primary Bedroom Level Floor: 2nd
Master Bedroom Floor: 2nd
Interior
Interior Features Bath: Master, Closet: Walk-In, Disposal, Kitchen: Updated, Range/Oven: Free Stdng., Vaulted Ceilings, Granite Countertops
Heating Forced Air, Gas: Central
Cooling Central Air
Flooring Carpet, Laminate, Tile
Equipment Window Coverings
Fireplace false
Window Features Blinds,Part
Appliance Ceiling Fan, Microwave, Range Hood, Water Softener Owned
Laundry Electric Dryer Hookup
Exterior
Exterior Feature Double Pane Windows, Lighting, Sliding Glass Doors, Patio: Open
Garage Spaces 1.0
Pool Gunite, Fenced, With Spa
Community Features Clubhouse
Utilities Available Natural Gas Connected, Electricity Connected, Sewer Connected, Sewer: Public, Water Connected
Amenities Available Clubhouse, Fitness Center, Maintenance, Pet Rules, Pets Permitted, Picnic Area, Pool, Sewer Paid, Snow Removal, Spa/Hot Tub, Trash, Water
View Y/N No
Roof Type Asphalt
Present Use Residential
Topography Road: Paved, Sidewalks, Sprinkler: Auto-Full, Terrain, Flat
Porch Patio: Open
Total Parking Spaces 1
Private Pool true
Building
Lot Description Road: Paved, Sidewalks, Sprinkler: Auto-Full
Faces North
Story 2
Sewer Sewer: Connected, Sewer: Public
Water Culinary
Structure Type Stone,Stucco
New Construction No
Construction Status Blt./Standing
Schools
Elementary Schools Ridgecrest
Middle Schools Midvale
High Schools Hillcrest
School District Canyons
Others
HOA Name IAMHOA
HOA Fee Include Maintenance Grounds,Sewer,Trash,Water
Senior Community No
Tax ID 22-20-328-052
Acceptable Financing Cash, Conventional
Horse Property No
Listing Terms Cash, Conventional
Financing Conventional
Read Less
Bought with Action Team Realty



