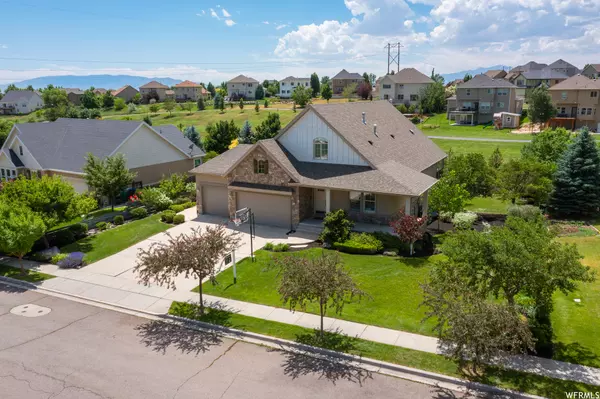For more information regarding the value of a property, please contact us for a free consultation.
12003 N CHAMBERRY CT Highland, UT 84003
Want to know what your home might be worth? Contact us for a FREE valuation!

Our team is ready to help you sell your home for the highest possible price ASAP
Key Details
Property Type Single Family Home
Sub Type Single Family Residence
Listing Status Sold
Purchase Type For Sale
Square Footage 5,120 sqft
Price per Sqft $216
Subdivision Chamberry Fields
MLS Listing ID 1886880
Sold Date 07/28/23
Style Stories: 2
Bedrooms 6
Full Baths 4
Three Quarter Bath 1
Construction Status Blt./Standing
HOA Y/N No
Abv Grd Liv Area 3,200
Year Built 2005
Annual Tax Amount $4,175
Lot Size 0.380 Acres
Acres 0.38
Lot Dimensions 0.0x0.0x0.0
Property Sub-Type Single Family Residence
Property Description
Nestled in a coveted North Highland neighborhood, this custom home contains high-end upgrades, including new paint, carpet & bathroom vanities. The dramatic entry and formal living room feature custom woodwork and hand-honed hardwood floors with ample space for a formal dining room or grand piano. The heart of the home lies in its spacious open-concept living and dining area. The extraordinary family room features a grand fireplace, custom display shelving, built-in desk and floor-to-ceiling cabinets. The gourmet kitchen features contemporary white cabinets, sparkling quartz counters, a spacious island, double oven, and a butler's pantry. An adjacent family dining nook is 20' long, accommodating the largest of gatherings, with balcony access to an outdoor living space below. Down the hall and away from the living area is a room ideal for a main floor office or guest bedroom with an adjacent bathroom. Up the stairs are two charming bedrooms, shared bath and a secluded master suite oasis featuring 12' vaulted ceilings, spacious walk-in closet and a gleaming marble bathroom with opulent vanity, a luxurious oversized jetted tub, and a huge custom tiled shower for the ultimate spa-like experience. Downstairs encompasses the bright walk-out basement with 9' ceiling, which can serve as a family fun zone or a separate mother-in-law apartment with a second kitchen and spacious living room. There are two large bedrooms, a bathroom and stunning multi-purpose room offering unlimited possibilities for a home theater, gym, office or rec. room. Outdoors you'll find an artfully landscaped yard which comes alive as seasons change - white lilacs, lavender, the blooming magenta cherry are breathtaking from indoors and out. The back gardens are surrounded by Highland's idyllic open space with quick access to walking trails and neighborhood park. A few more extras like designer wall and window treatments, a large cold storage, three car garage with 12' ceilings, too many to mention. This magnificent home has quick access to I-15 and is conveniently located near shopping centers, fine dining, prestigious schools and within 1/2 mile of 5 gorgeous parks, a frisbee golf course and the best kept secret around, a community "sledding hill" that becomes a winter wonderland right down the street.
Location
State UT
County Utah
Area Am Fork; Hlnd; Lehi; Saratog.
Zoning Single-Family
Rooms
Basement Full, Walk-Out Access
Main Level Bedrooms 1
Interior
Interior Features Bath: Sep. Tub/Shower, Great Room, Jetted Tub, Kitchen: Second, Mother-in-Law Apt., Oven: Gas, Oven: Wall, Range: Gas, Theater Room
Heating Forced Air, Gas: Central
Cooling Central Air
Flooring Carpet, Hardwood, Tile
Fireplaces Number 1
Fireplaces Type Insert
Equipment Fireplace Insert
Fireplace true
Window Features Blinds,Full,Plantation Shutters
Appliance Ceiling Fan, Microwave, Range Hood, Water Softener Owned
Laundry Electric Dryer Hookup, Gas Dryer Hookup
Exterior
Exterior Feature Balcony, Basement Entrance, Double Pane Windows, Patio: Covered, Sliding Glass Doors, Walkout
Garage Spaces 3.0
Utilities Available Natural Gas Connected, Electricity Connected, Sewer Connected, Sewer: Public, Water Connected
View Y/N Yes
View Mountain(s)
Roof Type Asphalt
Present Use Single Family
Topography Cul-de-Sac, Curb & Gutter, Road: Paved, Sidewalks, Sprinkler: Auto-Full, View: Mountain, Drip Irrigation: Auto-Full
Porch Covered
Total Parking Spaces 3
Private Pool false
Building
Lot Description Cul-De-Sac, Curb & Gutter, Road: Paved, Sidewalks, Sprinkler: Auto-Full, View: Mountain, Drip Irrigation: Auto-Full
Faces East
Story 3
Sewer Sewer: Connected, Sewer: Public
Water Culinary
Structure Type Stone,Stucco,Cement Siding
New Construction No
Construction Status Blt./Standing
Schools
Elementary Schools Ridgeline
Middle Schools Timberline
High Schools Lone Peak
School District Alpine
Others
Senior Community No
Tax ID 65-122-0102
Acceptable Financing Cash, Conventional, FHA, VA Loan
Horse Property No
Listing Terms Cash, Conventional, FHA, VA Loan
Financing Conventional
Read Less
Bought with EXP Realty, LLC



