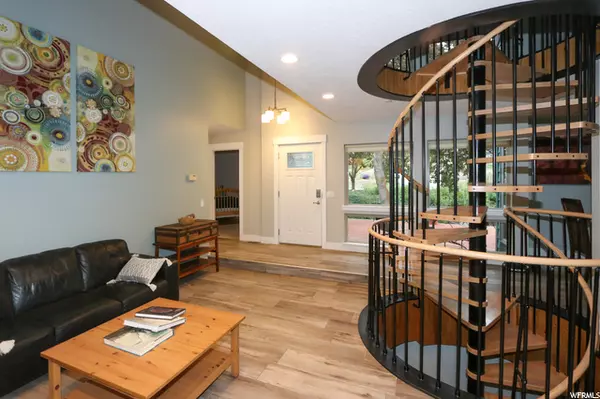For more information regarding the value of a property, please contact us for a free consultation.
3414 E ENCHANTED HILLS DR Cottonwood Heights, UT 84121
Want to know what your home might be worth? Contact us for a FREE valuation!

Our team is ready to help you sell your home for the highest possible price ASAP
Key Details
Property Type Single Family Home
Sub Type Single Family Residence
Listing Status Sold
Purchase Type For Sale
Square Footage 3,054 sqft
Price per Sqft $246
Subdivision Enchanted Hills
MLS Listing ID 1773175
Sold Date 11/12/21
Style Stories: 2
Bedrooms 5
Full Baths 2
Three Quarter Bath 1
Construction Status Blt./Standing
HOA Y/N No
Abv Grd Liv Area 2,026
Year Built 1974
Annual Tax Amount $3,447
Lot Size 10,018 Sqft
Acres 0.23
Lot Dimensions 0.0x0.0x0.0
Property Sub-Type Single Family Residence
Property Description
**PLEASE SUBMIT ANY OFFERS BY SUNDAY 10/10/21 AT 4:00 P.M.** A RENOVATED CONTEMPORARY 2STORY STYLING YOU'VE NEVER SEEN BEFORE IN UPPER EASTSIDE COTTONWOOD HEIGHTS! THIS WAS A 1974 SHOW HOME THAT YOU'LL LOVE w/LOTS OF UPGRADES! Beautiful newer Kitchen cabinetry*Newer flooring*Semi-formal dining*Vaulted ceilings*Fresh paint everywhere! Spiral staircase to Master Suite with open exercise room/living area*French doors to newer deck above garage with room for Hot Tub! Additional 2 decks in back overlooking the backyard*9-10 foot ceiling in basement*Attached 2 car garage! This is a very cool house with lots of upgrades & secluded natural landscaping! You must see this home and incredible street and location... EZ TO SHOW!
Location
State UT
County Salt Lake
Area Holladay; Murray; Cottonwd
Rooms
Basement Full
Main Level Bedrooms 2
Interior
Interior Features Bath: Primary, Disposal, French Doors, Kitchen: Updated, Oven: Double, Range: Gas, Range/Oven: Free Stdng., Vaulted Ceilings
Heating Forced Air, Gas: Central
Cooling Evaporative Cooling
Flooring Laminate, Tile
Fireplaces Number 1
Equipment Window Coverings
Fireplace true
Window Features Part,Shades
Appliance Refrigerator
Laundry Electric Dryer Hookup
Exterior
Exterior Feature Balcony, Bay Box Windows, Double Pane Windows, Porch: Open, Skylights, Patio: Open
Garage Spaces 2.0
Utilities Available Natural Gas Connected, Electricity Connected, Sewer Connected, Sewer: Public, Water Connected
View Y/N Yes
View Mountain(s)
Roof Type Asphalt,Membrane
Present Use Single Family
Topography Curb & Gutter, Fenced: Part, Road: Paved, Secluded Yard, Sprinkler: Auto-Part, Terrain: Grad Slope, View: Mountain, Wooded, Private
Porch Porch: Open, Patio: Open
Total Parking Spaces 4
Private Pool false
Building
Lot Description Curb & Gutter, Fenced: Part, Road: Paved, Secluded, Sprinkler: Auto-Part, Terrain: Grad Slope, View: Mountain, Wooded, Private
Faces North
Story 3
Sewer Sewer: Connected, Sewer: Public
Water Culinary
Structure Type Aluminum
New Construction No
Construction Status Blt./Standing
Schools
Elementary Schools Canyon View
Middle Schools Butler
High Schools Brighton
School District Canyons
Others
Senior Community No
Tax ID 22-26-431-016
Acceptable Financing Cash, Conventional
Horse Property No
Listing Terms Cash, Conventional
Financing Conventional
Read Less
Bought with Utah Key Real Estate, LLC



